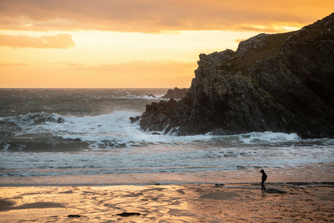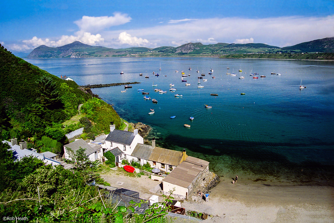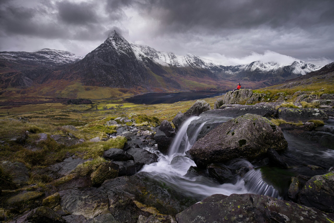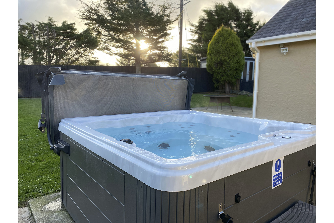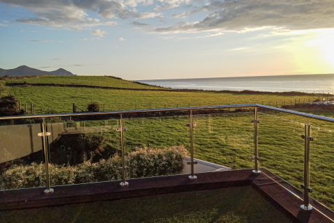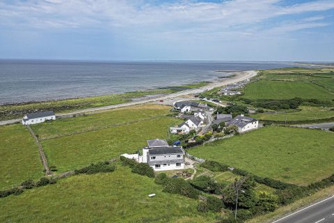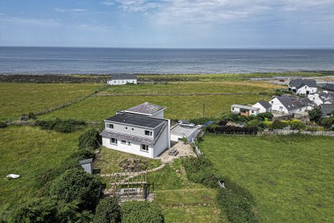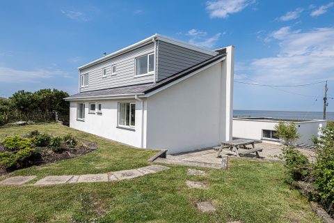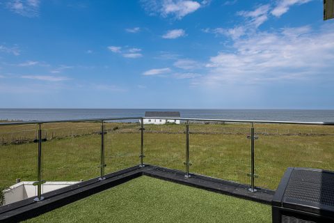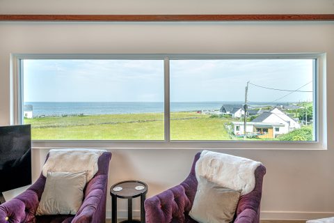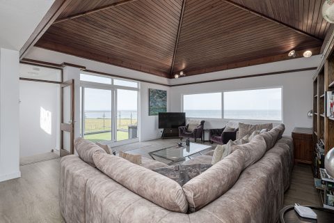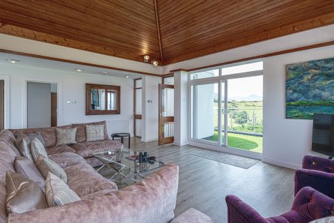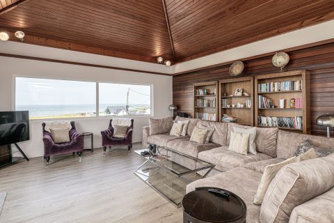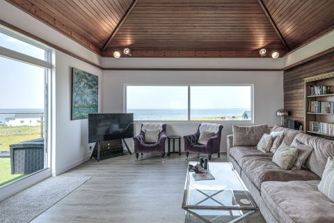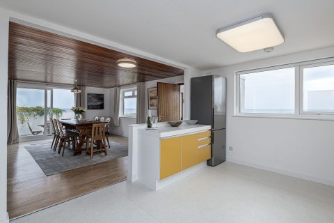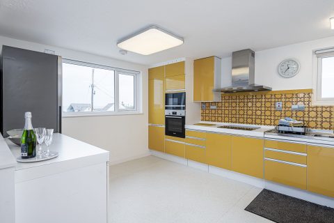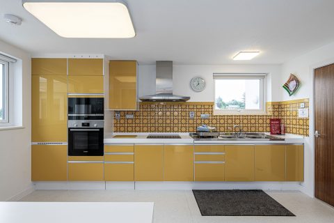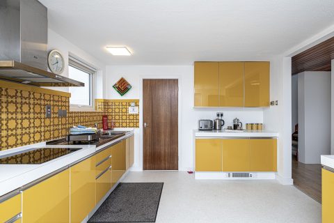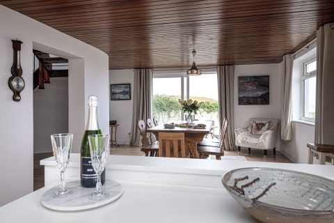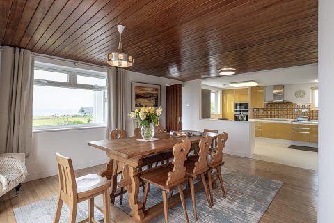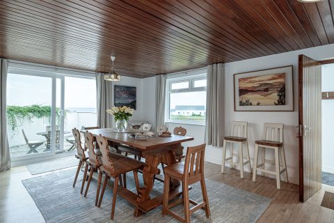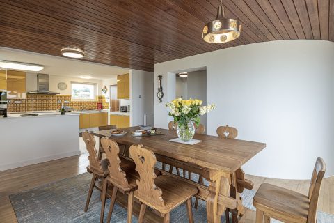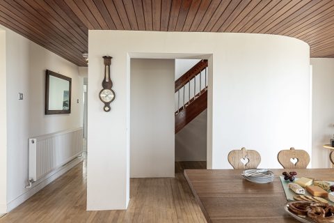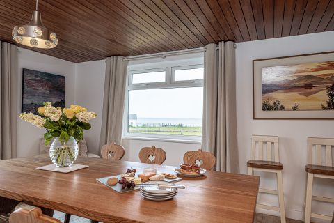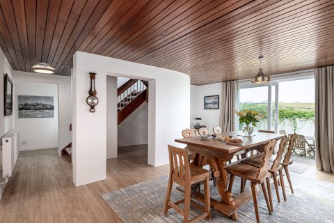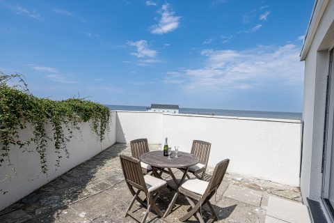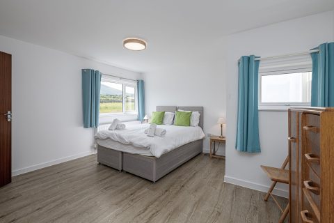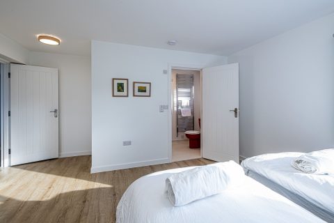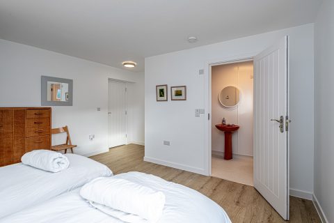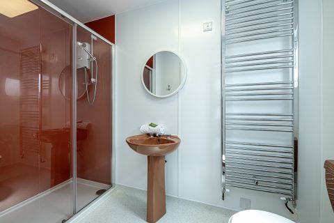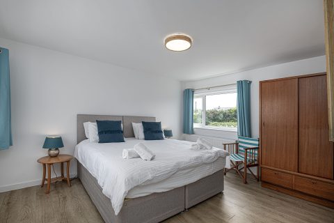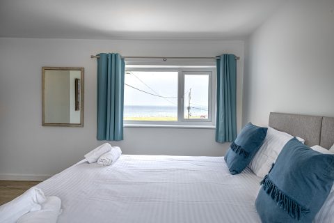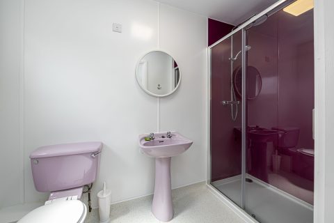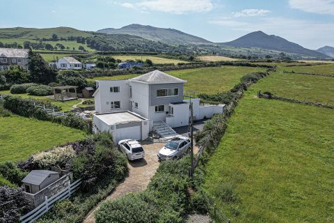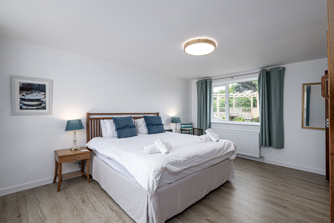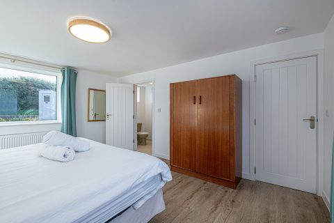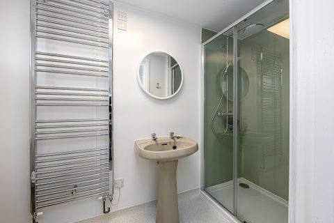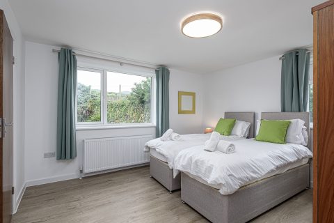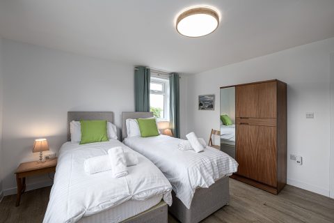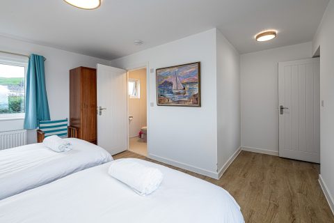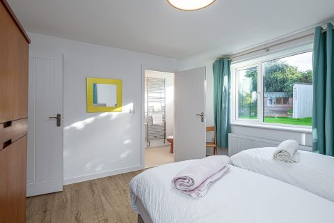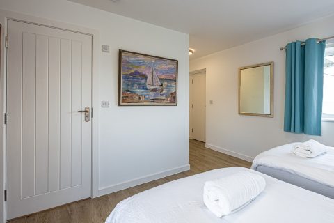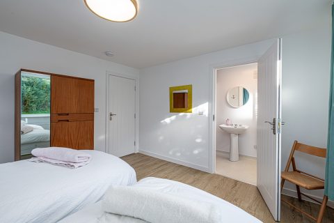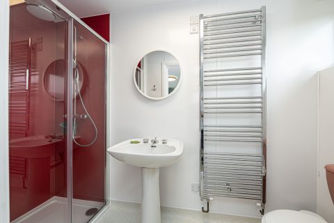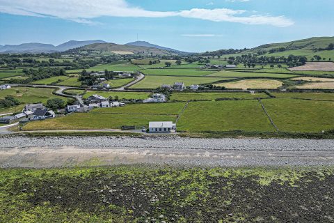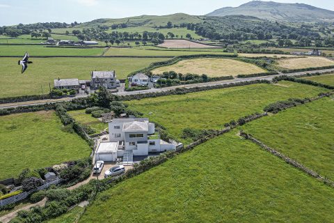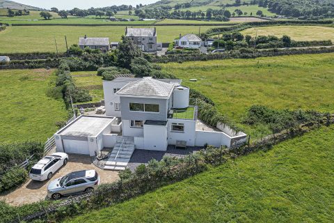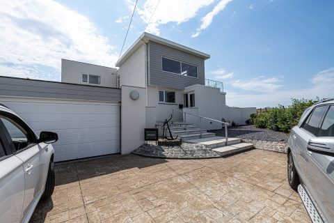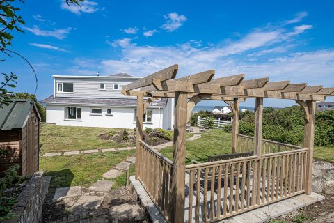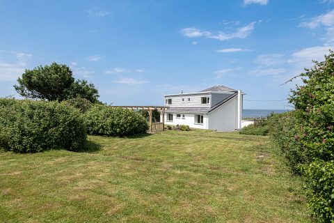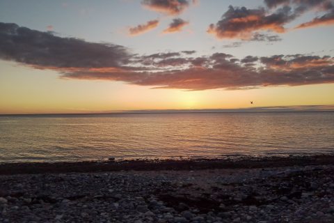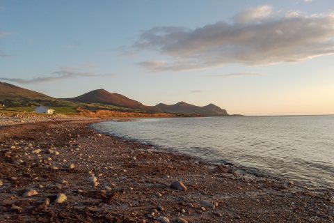Details

Llyn Peninsula holiday cottage – self catering on Llyn Peninsula
Angorfa, which is Welsh for anchor, is a detached beachfront home originally built in the 1970s as a one-off architect designed house. Set within its own garden located just a short walk from the beach within an Area of Outstanding Natural Beauty. It is really well-situated on the edge of the Llyn Peninsular and close to Snowdonia.
Angorfa was completely renovated in 2021 but the owners have consciously retained some of its original 1970s feel by keeping the original kitchen cabinets and re-using some of the bathroom ware. The gives the house a ‘quirky’ vintage-modern feel and its own unique charm. It is spacious and light and has recently been awarded a 5 star VisitWales grading fro self catering accommodation.
The house has amazing views of the sea or the mountains from every window. The enclosed garden is a good size and has three outdoor seating areas, one with a dining table and chairs that comfortably seats 8. There is also a spacious first floor balcony with panoramic views.
Angorfa is has some Eco-friendly features including an air-source heat pump for hot water and heating.
Property Description
Ground Floor
Open plan area with dining room, kitchen and inner hallway
The dining room which opens onto the kitchen and inner hallway has a large dining table to seat 8. There is a sliding patio door which leads to a side patio area with outdoor seating and dining table.
Dining room
The kitchen is fitted with retro-modern units. It has a built in double sink, microwave, electric oven, induction hob and extractor fan plus a fridge freezer.
The stairs in the open inner hallway area lead to the first floor.
Utility Room
Utility room with dishwasher, washing machine and tumble drier. A door leads to the side garden area.
Bedroom 1 with en-suite shower room
Spacious with super king-sized bed and double aspect windows with its own en-suite shower room. En-suite has walk in shower, hand basin, heated towel rail and WC.
Bedroom 2 with en-suite shower room
Spacious bedroom with king-sized bed (zip link can be split into two 2’6 singles on request) and double aspect windows. En-suite has walk in shower, hand basin, heated towel rail and WC.
First Floor
Lounge
Spacious living area with stunning views to the sea. Large seating area and vaulted wooden ceiling. Sliding patio doors to balcony with views to the sea and the mountains.
Doors from the lounge lead on to the two upstairs bedroom.
Bedroom 3
Spacious bedroom with super king-sized bed (zip link can be split to two 3’ singles on request) with double aspect windows and en-suite shower room. En-suite has walk in shower, hand basin, heated towel rail and WC.
Bedroom 4
Spacious bedroom with king-sized bed (zip link can be split into two 2’6 singles on request) and double aspect windows. En-suite has walk in shower, hand basin, heated towel rail and WC.
Garden
Angorfa has a large enclosed garden with seating areas at both sides of the property. To the front of the house there is plenty of space for parking. The rear garden has a lawn with views to the mountains and to the sea. It also has a seating area in a gazebo.
NB The house is accessed via steps from the driveway.
