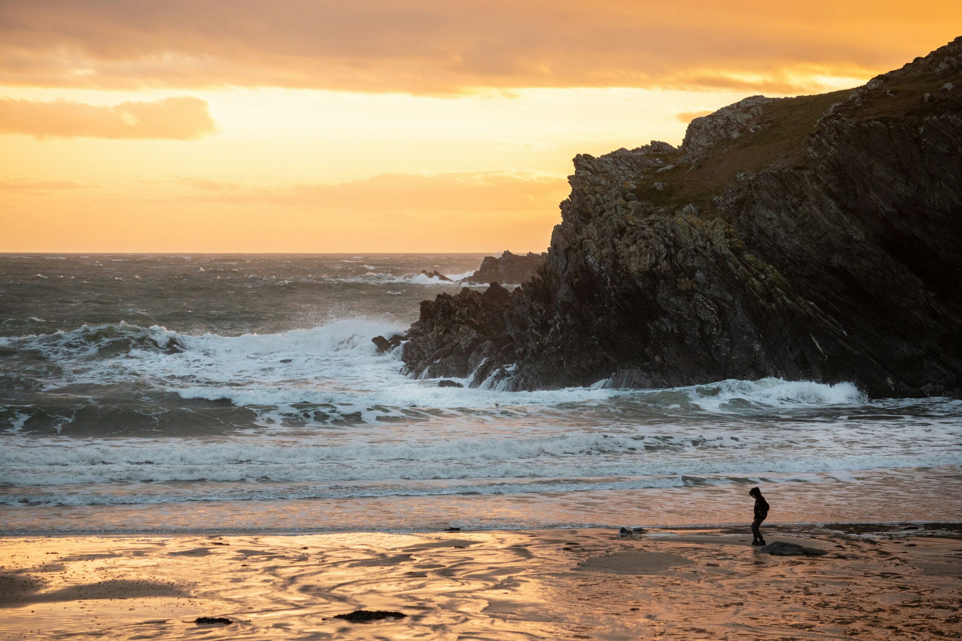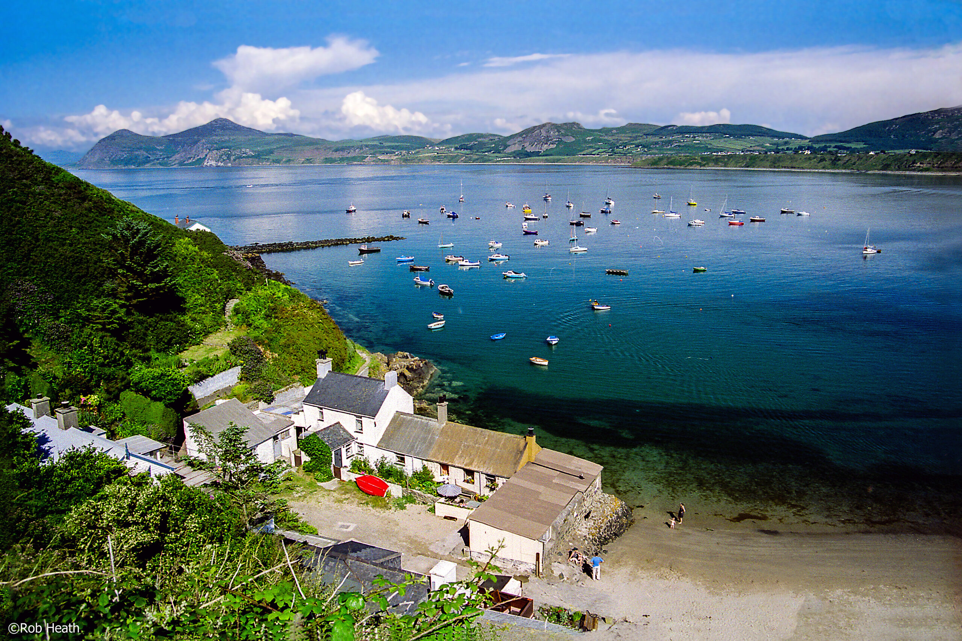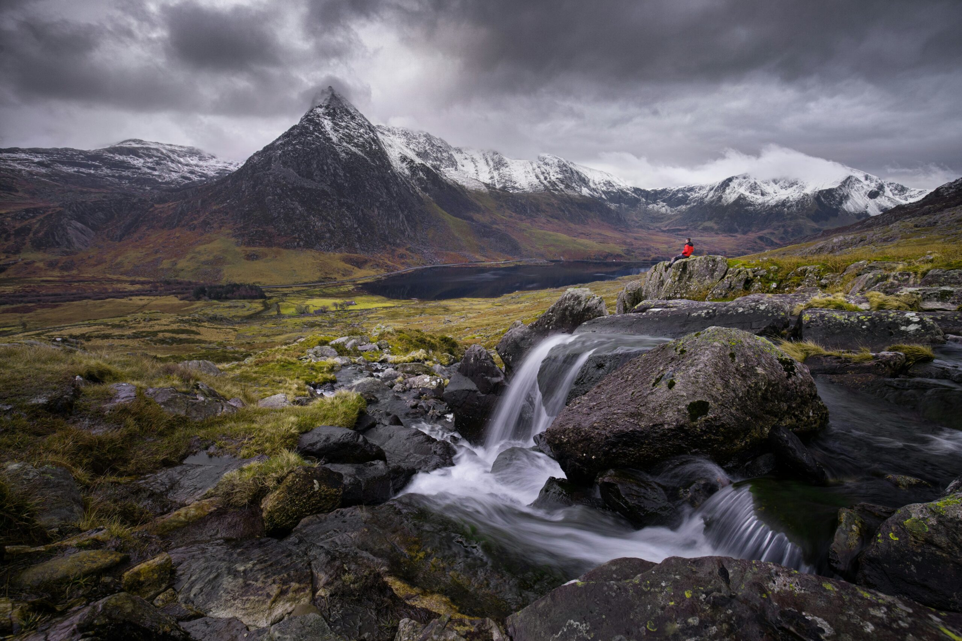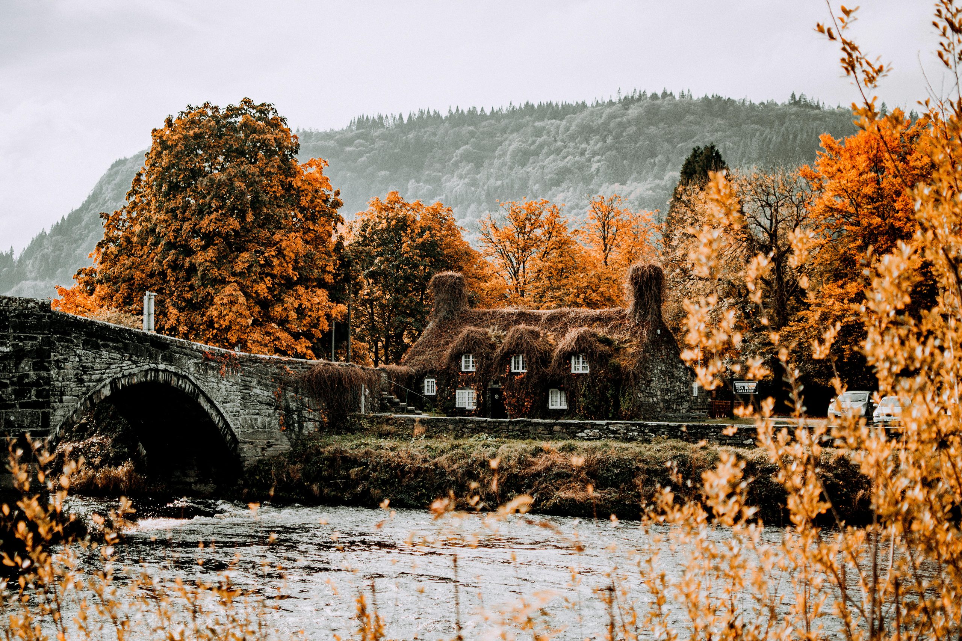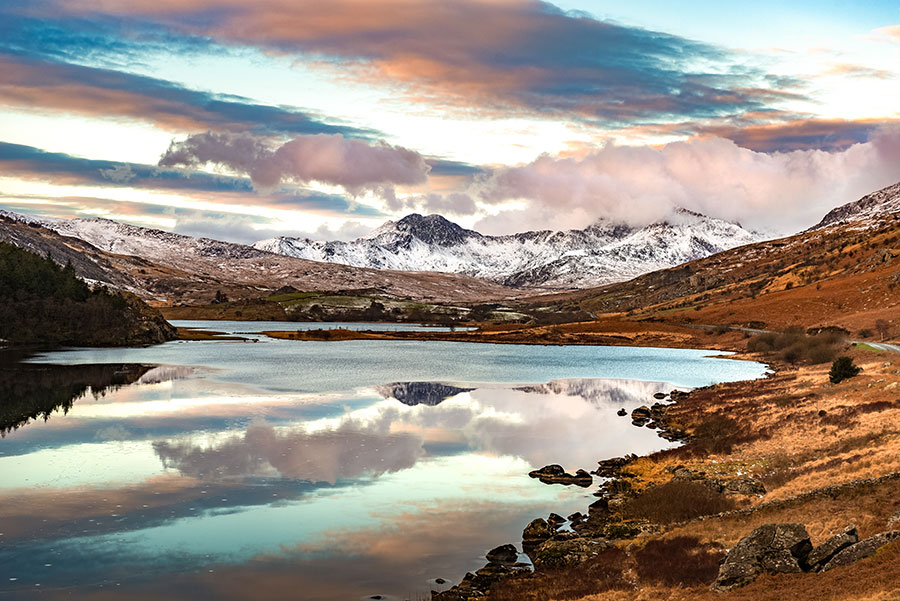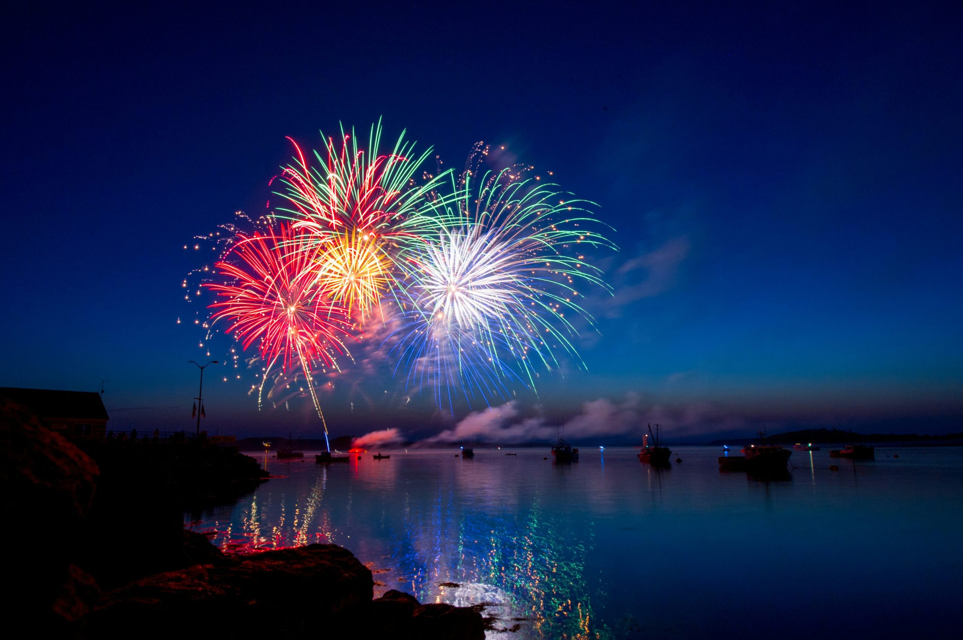Details
As you enter the house, the door on the right leads directly into the dining room. The coral coloured walls and old tiled floor immediately give a feeling of warmth and welcome. The large dining table seats twelve and the dresser and cupboards give ample space for storing crockery, cutlery and glassware. The top of these cupboards provide a convenient surface for serving food.
From the windows you will be able to look out onto the cobbles and greenery of the courtyard with cottages beyond.
The dining room and kitchen adjoin and widows are set into the wall between the two rooms.
Kitchen
The kitchen has an old world charm with its low ceiling, gingham curtains, and an original Belfast sink. The dark green Range Rover cooker is a joy to use and with its double oven is well able to cope with the cooking requirements for this large house.
Sitting Room
The solid oak floor of this sizable room is partly carpeted and the open fireplace is flanked on either side by illuminated display cabinets. There is an upright piano, comfortable seating and several coffee tables. An adjustable thermostat controls the temperature. The view of the courtyard is framed by window box planting.
Downstairs bathroom and cloakroom.
The cloakroom, with toilet and separate washbasin is next door to the sitting room. An old pine door opens into a tiled bathroom with toilet, washbasin and a bath with over-head shower.
From the entrance the facing door leads into the back hall where the coin in the slot electricity metre is located.
A flight of stairs leads to a corridor with fabulous views of the Snowden range of mountains. Four bedrooms and a bathroom are accessed from this corridor.
Bedrooms
There are two four bedded dormitory bedrooms, one at either end of the corridor. The beds have cheerful multicoloured patchwork bedspreads. In each of these two rooms there is a wash basin & free standing wardrobe. The view is over to the dock area and beyond to the Foryd bay. In the distance, Snowdon itself is often clearly visible.
The two double bedrooms have built-in wardrobes, a louvered window and a small window onto the corridor.
Upstairs Bathroom
Situated to the right of the staircase, this compact bathroom, with its sloping ceiling and small window, has a distinctly ‘cottagy’ feel. Never-the-less it is entirely functional with a bath, over bath shower, toilet, washbasin and shaver socket.
The Blue Flag Awarded beach is close by at Dinas Dinlle
- Linen Supplement – @ £8.00 per person Please note that towels and tea towels are not provided.
- Fuel Supplement – Coal – £6.50/ sack. Purchase on departure
- Dogs (each) – £14.00 per weekend, £22.00 per Week (maximum 2 dogs)
- Electricity is payable by coin meter.
